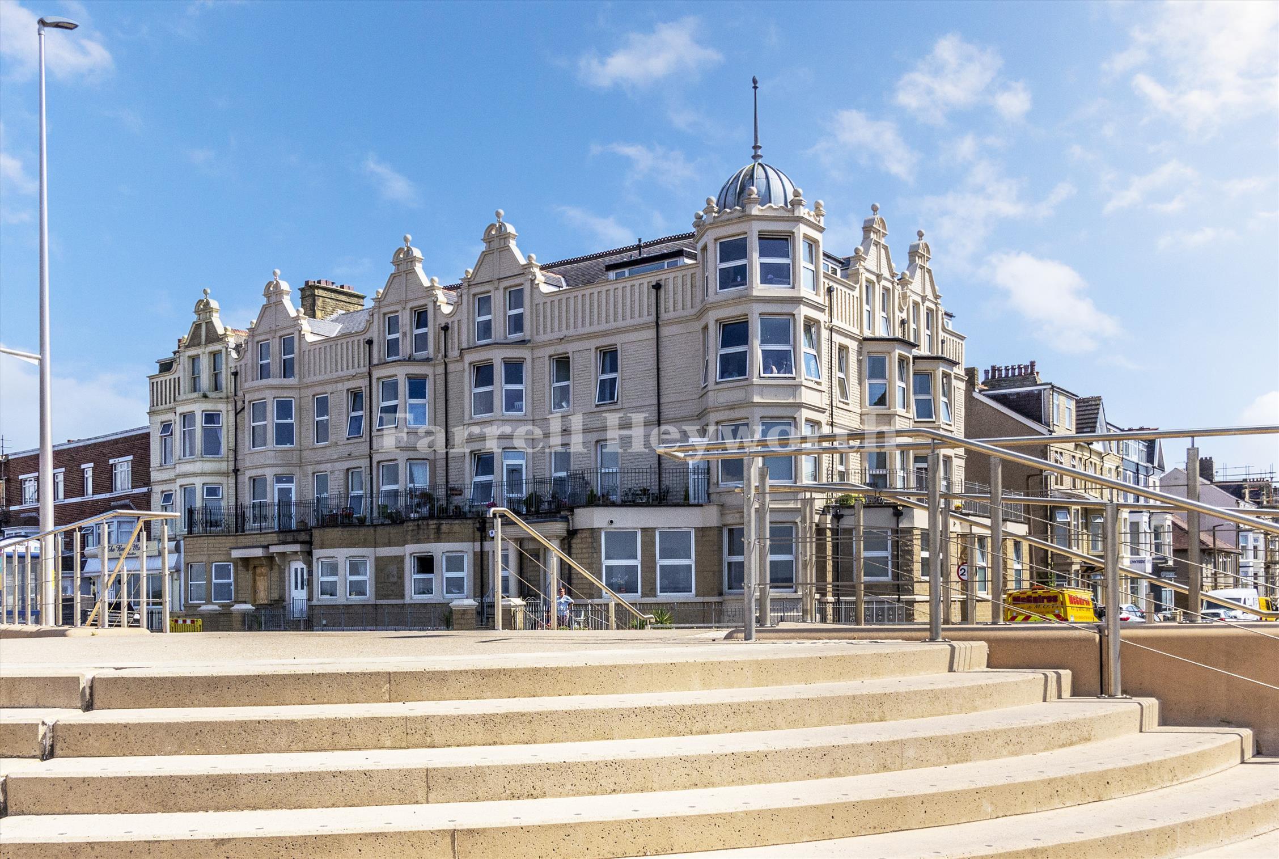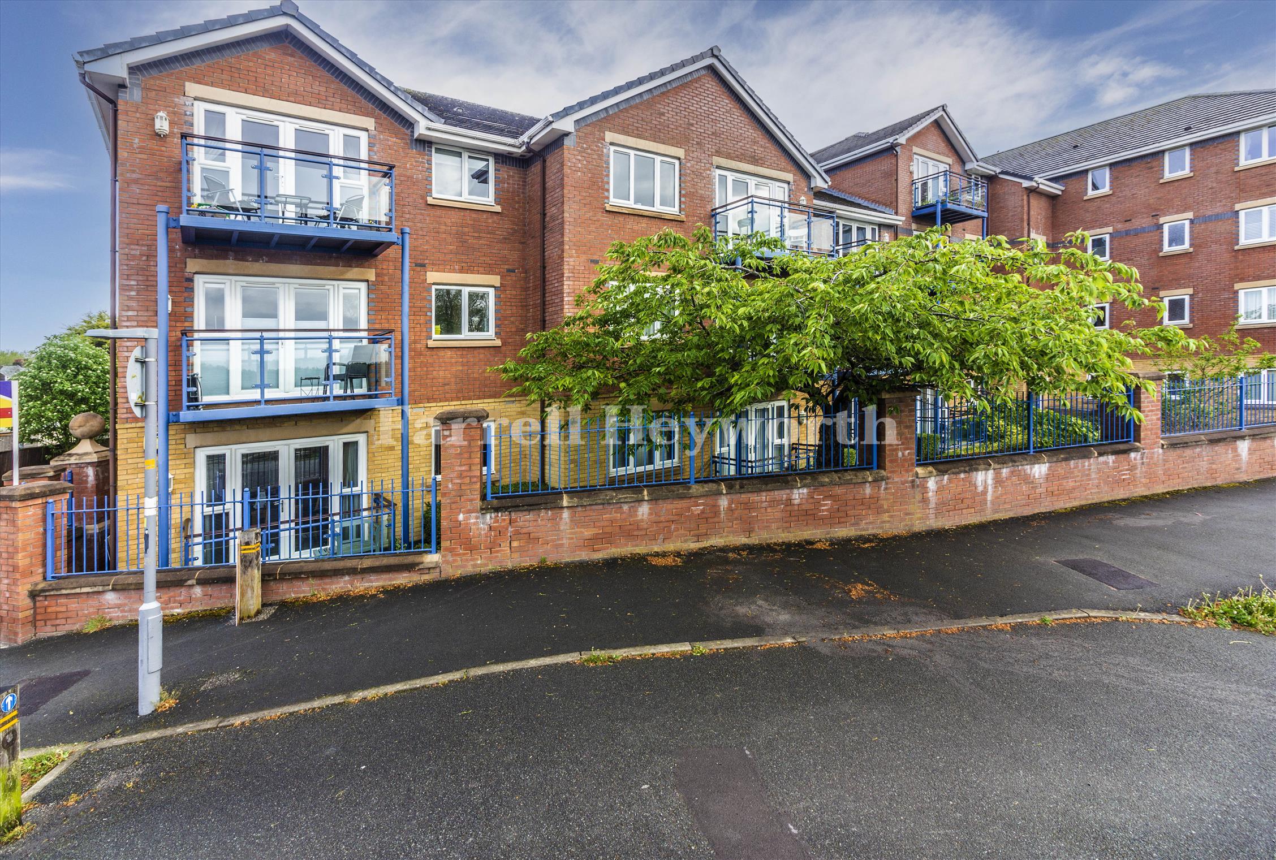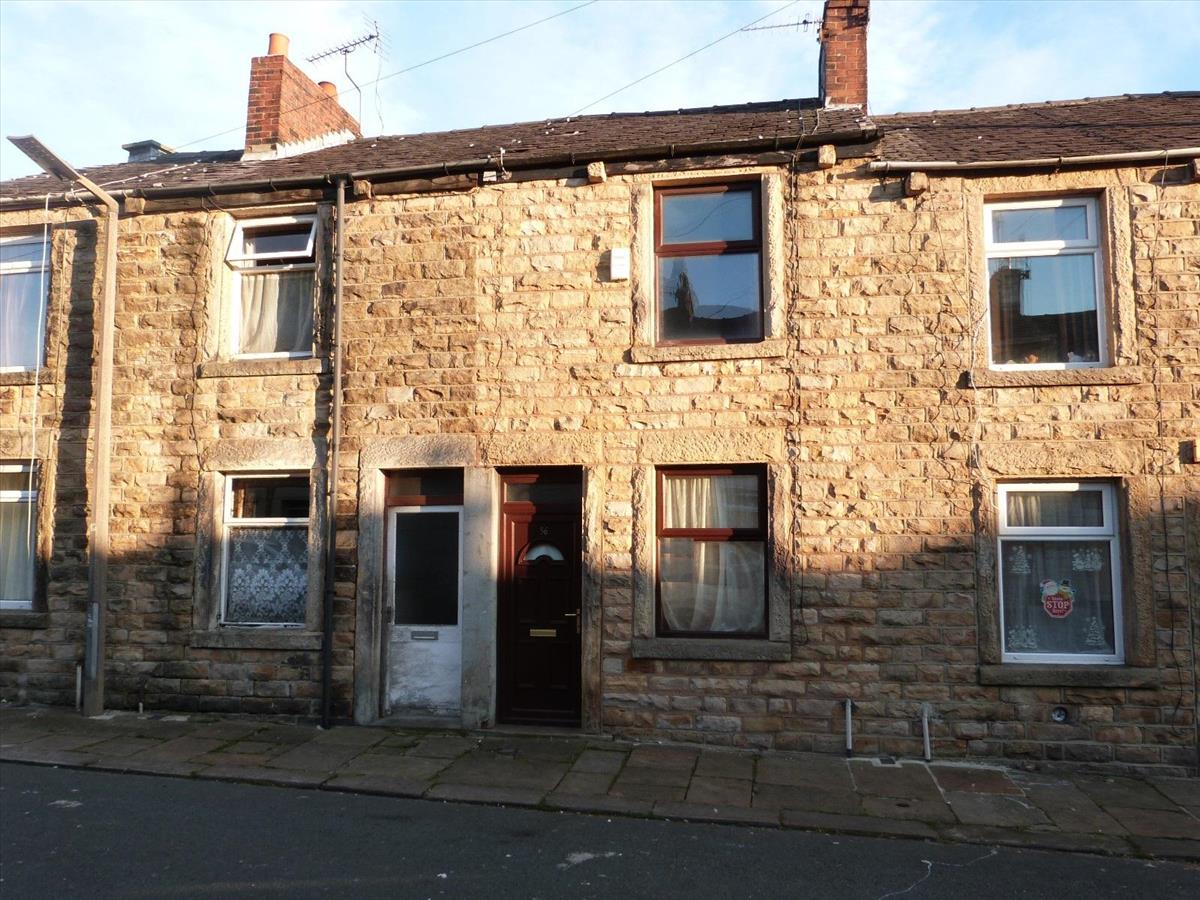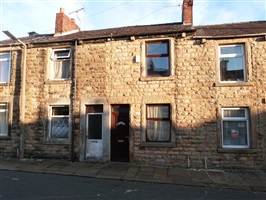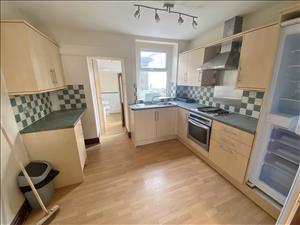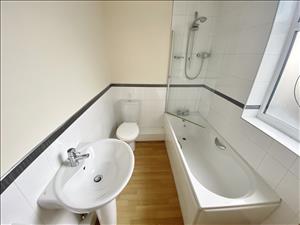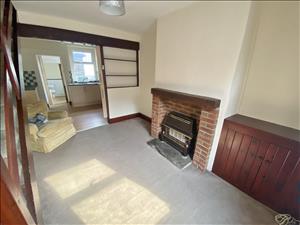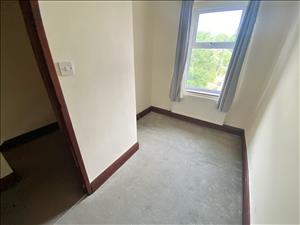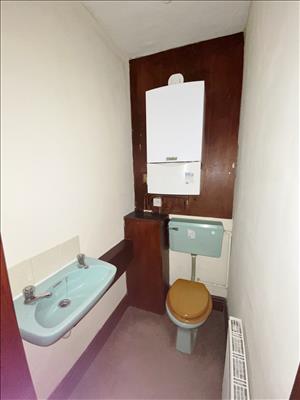
An accurate property valuation you can trust
We'll help you to find the value of your property, so you can find a buyer or tenant as soon as possible.
Enter your details below to book a professional appraisal.
Request a viewing
We're available to take your call until 5:00pm weekdays and 4pm on Saturdays.
Alexandra Road, Lancaster, LA1
Key Features
- Virtual Viewing Available . Call Your Local Branch
- Well Presented Two Bedroom Terraced House
- Open Plan Lounge & Kitchen Area
- White Three Piece Bathroom with Shower
- Double Glazed & Gas Central Heating
Description
The lounge is accessed through a UPVC double glazed door and has a UPVC double glazed window looking out to the front elevation. The lounge has a rustic brick fireplace with free standing gas fire. Double panelled central heating radiator. Archway providing access to the kitchen. Power and a ceiling light point.
**VIRTUAL VIEWING AVAILABLE** A presentable two bedroom terrace which benefits from full UPVC double glazing and gas central heating. The house is decorated and carpeted in neutral colours. Entry leads into an open plan lounge with feature brick fireplace. Open plan stairs lead up to the first floor. Kitchen to the rear has a good range of units finished in beech with stainless steel trim with inset oven and hob. A downstairs bathroom finished in white comprises of a three piece suite with over bath shower. To the first floor there is a double bedroom and a good sized single. There is also a separate WC and wash hand basin.
The kitchen has been fitted with a range of units complemented by a beech wood effect decor panel and comprising a single drainer stainless steel sink with mixer taps extending to a selection of base, drawer and wall units providing storage space and worksurface. Integrated appliances to the kitchen include a fridge freezer. Four ring electric hob, electric oven and overhead cooker filter hood. Plumbing and recessed housing is provided for an automatic washing machine. UPVC double glazed window looks out to the rear elevation. The decor is complemented by tiling to the splashbacks and laminate flooring.
UPVC double glazed door provides access to the rear. Built in cupboard provides storage space.
Located on the ground floor the bathroom/wc has been fitted with a three piece suite in white complemented by chrome fitments and comprising a panelled bath with mixer taps and over bath thermostatic shower, low level wc and hand wash basin. Heating is provided by a wall mounted central heating radiator. The decor is complemented by tiling to the splashback. UPVC double glazed window. Ceiling light point.
Three internal doors provide access to the two bedrooms and separate wc. Loft access. Ceiling light point.
Fitted with a two piece suite comprising low level wc and hand wash basin. Wall mounted central heating radiator. Houses the wall mounted Vaillant combination gas central heating boiler.
This double bedroom has a UPVC double glazed window looking out to the front. Wall mounted central heating radiator. Built in cupboard over the stairs. Power. Ceiling light point.
3.15m x 1.5m x 2.1m (10'4" x 4'11" x 6'10") This single bedroom has a UPVC double glazed window to the rear. Wall mounted central heating radiator. Power. Ceiling light point.
To the rear of the property there is a concrete rear yard.
Council Tax Band : A
Alexandra Road, Lancaster, LA1
Interested in this property?
People who viewed this property also viewed

