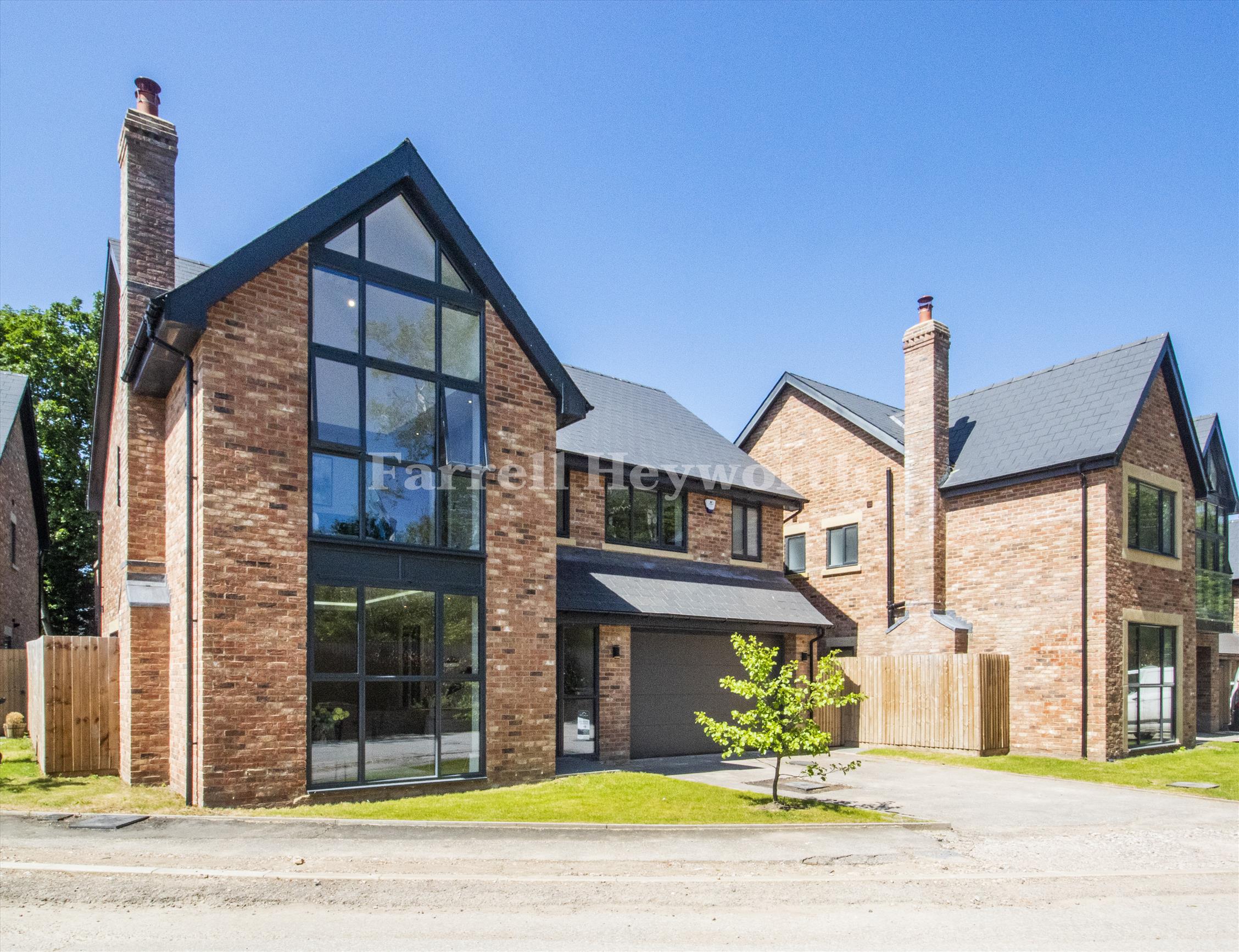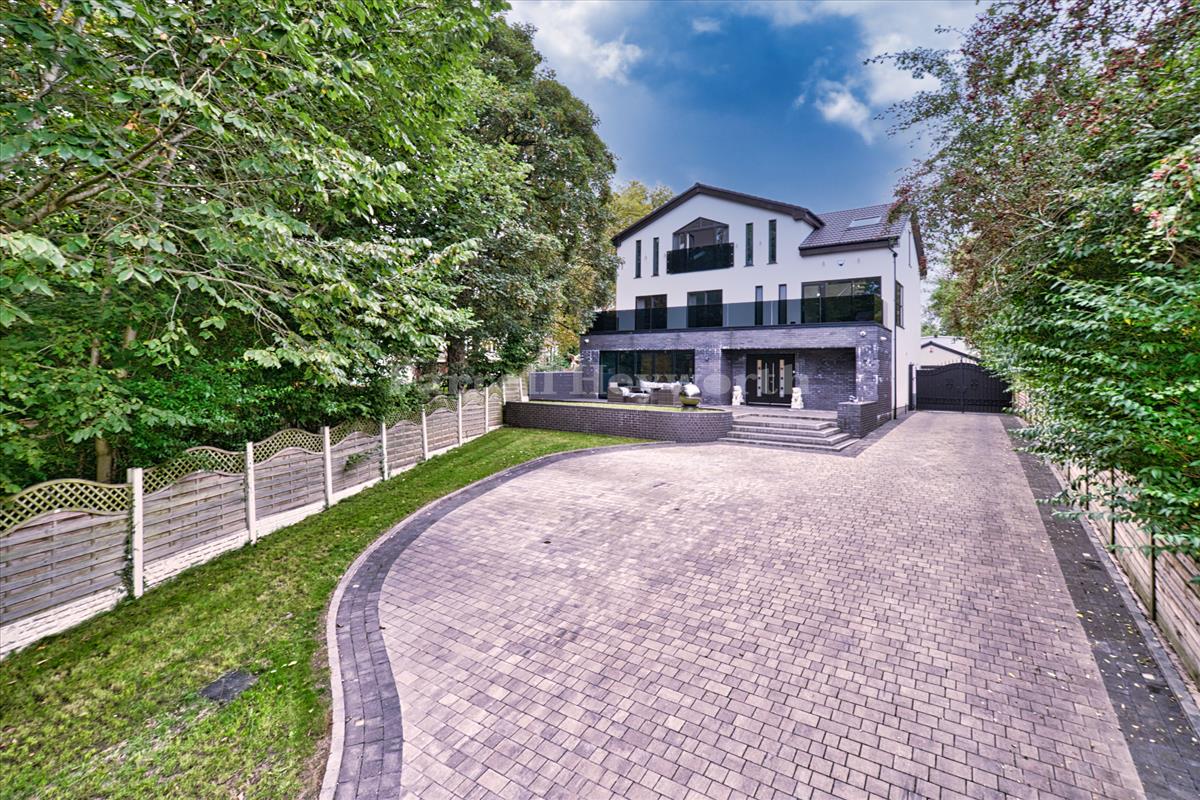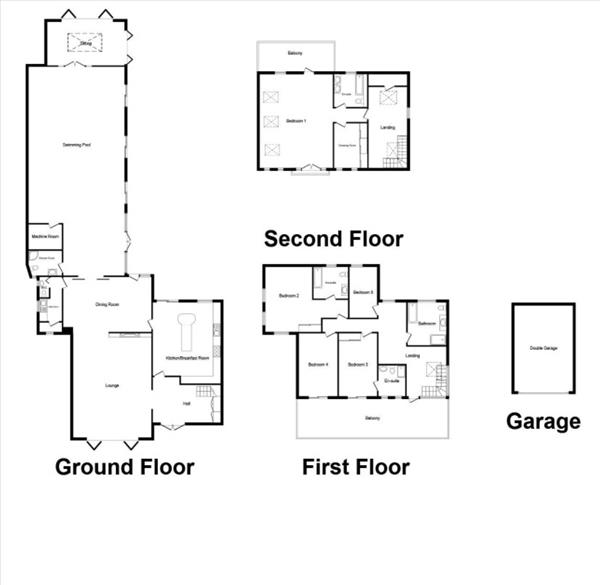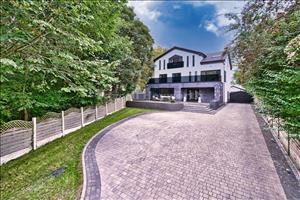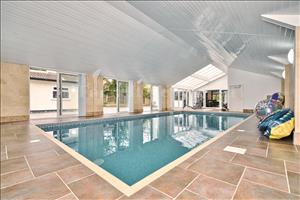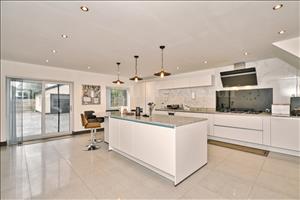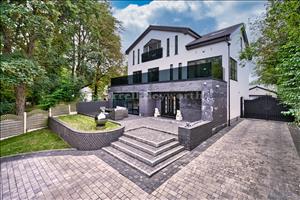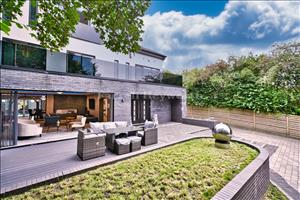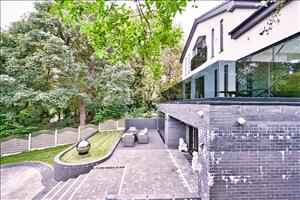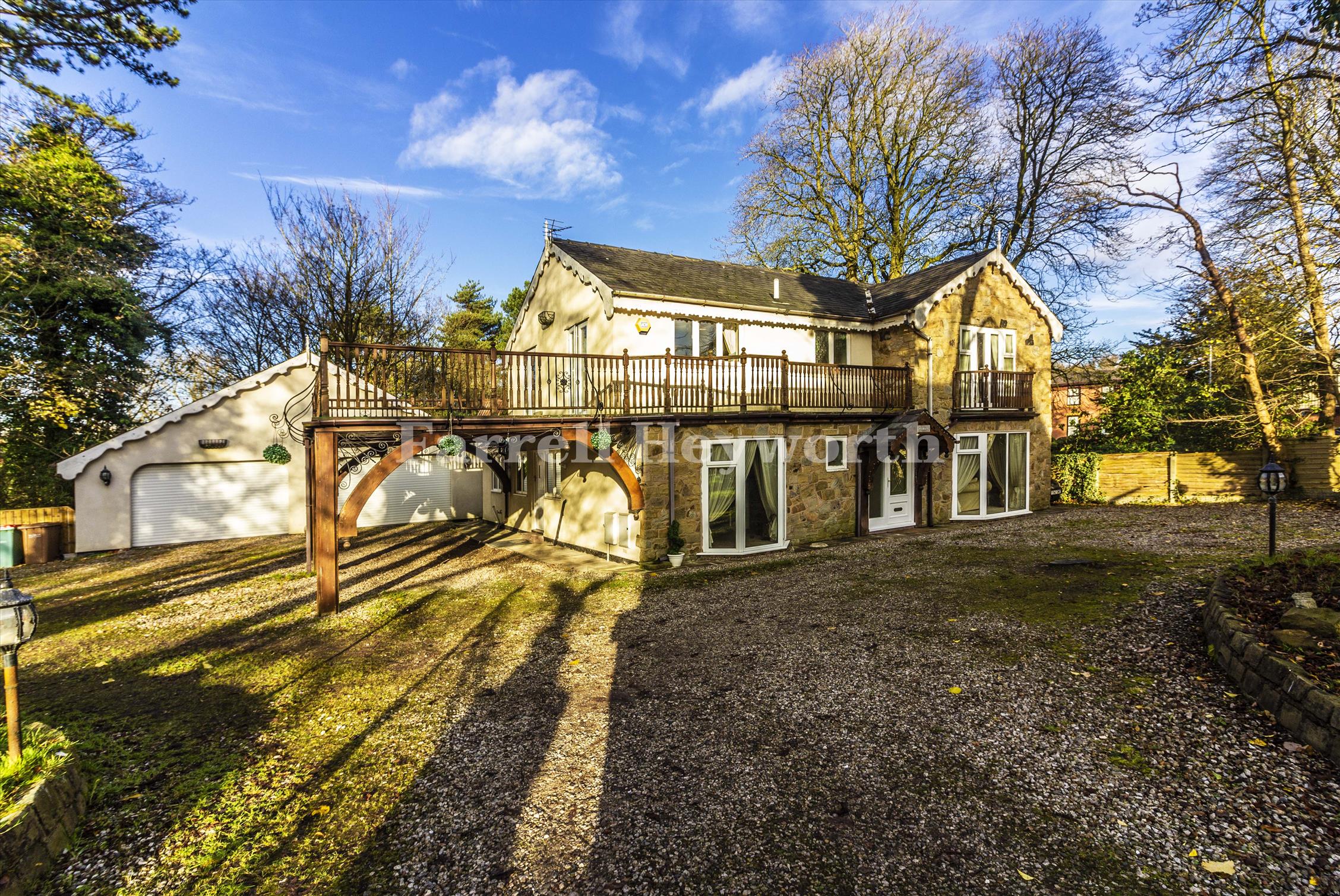
An accurate property valuation you can trust
We'll help you to find the value of your property, so you can find a buyer or tenant as soon as possible.
Enter your details below to book a professional appraisal.
Request a viewing
We're available to take your call until 5:00pm weekdays and 4pm on Saturdays.
Fulwood Row, Preston, PR2
Key Features
- **VIRTUAL VIEWING AVAILABLE. CLICK ON THE VIDEO TOUR ABOVE**
- Stunning Five Bedroom Detached Family home
- Open plan living Dining room & Designer fitted Kitchen
- Indoor Swimming Pool Leisure Area Landscaped Gardens
- Perfect Ready to Move Into. Call Today for your Virtual Tour
Description
Welcome to Elmswood, Fulwood Row. Wow, what an opportunity to acquire a truly amazing property. This stunning five bedroom, three storey family home is set in beautifully landscaped grounds in the Fulwood area, close to main motorway links. The property offers extremely generous living accommodation. Entered from south of Fulwood Row through an electric gate which leads up to the imposing main entrance, a grand terrace with a water feature and garden area are directly in front of the property. With space to park many vehicles to the front of the property plus hidden away to the rear of the property behind secure gates is a double garage and workshop complex allowing further storage for multiple vehicles. The imposing hallway with an amazing feature staircase leads to the two other levels within the property. The hallway affords natural daylight to all levels of the property due to the extensive use of large glass panels. Through the main entrance hallway you enter the body of the property, the first reception space is entered via an archway the central feature is a floating gas fireplace set into a stone feature wall which provides a welcome to the two reception areas, at the front of this space is a living room with bi fold doors to the terrace at the front of the house, and the second area walking through an ornate hand made steel sculptured room divider to the formal dining area with views of the rear garden and swimming pool. This in turn leads to an amazing designer kitchen with worktops and a central island with seating area, a range of handle less kitchen units, gas hob burner, double ovens, steam ovens, plate warming drawers and further built-in appliances. Truly a stunning entertaining space.
The current owners have undertaken a large scale investment and an extensive refurbishment of the property over recent years and have thought of many home comforts as well as luxury and style when they refurbished the property. The tiled ground floor areas are warmed with underfloor heating to provide a welcome relief on a cold winters morning. The rooms on the first and second floors also feature underfloor heating which is zoned and controlled individually. Elsewhere in the bedrooms and other areas deep luxurious carpeting and high quality flooring complement the attractive contemporary décor, during the refurbishment the owners commissioned several custom pieces of furniture which may be available to the new owners via a separate negotiation. Located within a short drive of the Trough of Bowland, approx. an hours drive from the Lake District and Manchester, Fulwood is ideal for work and leisure. This combination along with an excellent local schools network as well as some of the country’s finest private schools makes Fulwood an ideal location for families. In summary a must see property available to view via our video tour.
The ground floor accommodation is ideal for a modern family, the reception space and central entertaining hub are further complemented by the indoor heated swimming pool, a sauna and hot tub area which then accesses the landscaped gardens and patio seating areas at the rear of the property. Also on the ground floor level is a utility room, plant room, changing area, shower room/wc and a separate wc, as well as further laundry and storage areas.
Climbing the stairs to the first floor level the layout comprises four bedrooms, three doubles, two with en-suites plus a stunning family bathroom. The fourth bedroom is a single that can be configured as an additional dressing room or a home office or nursery/games area. The bedrooms to the front of the property all have access to the glass panelled balconies which extend across the front elevation of the house and look over the attractive woodland which surrounds the property.
The second floor provides the ultimate tranquil oasis away from the family. Imagine pampering yourself in the en-suite bathroom, or sitting on the rear balcony accessed from the bedroom via double French doors and sipping an evening cocktail or morning espresso looking to the nearby Longridge fells, gateway to the Trough of Bowland. Or looking over the grounds and woodland to the front of the property from the Juliet balcony.
Stepping outside to the rear gardens the landscaping allows for a low maintenance entertaining space. The patios provide entertaining space for larger gatherings this is truly a home where you can entertain large family gatherings or hold parties with friends. The grounds are screened and secured with extensive planting and fencing to maintain security and privacy.
Tenure : Freehold
Council Tax Band : F
In order to be able to purchase a property in the UK all agents have a legal requirement to conduct identity checks on all customers involved in the transaction to fulfil their obligations under anti money laundering regulations. Farrell Heyworth outsource this check to a third party and a charge will apply. Please ask the branch for further details.
Fulwood Row, Preston, PR2
Interested in this property?
People who viewed this property also viewed



